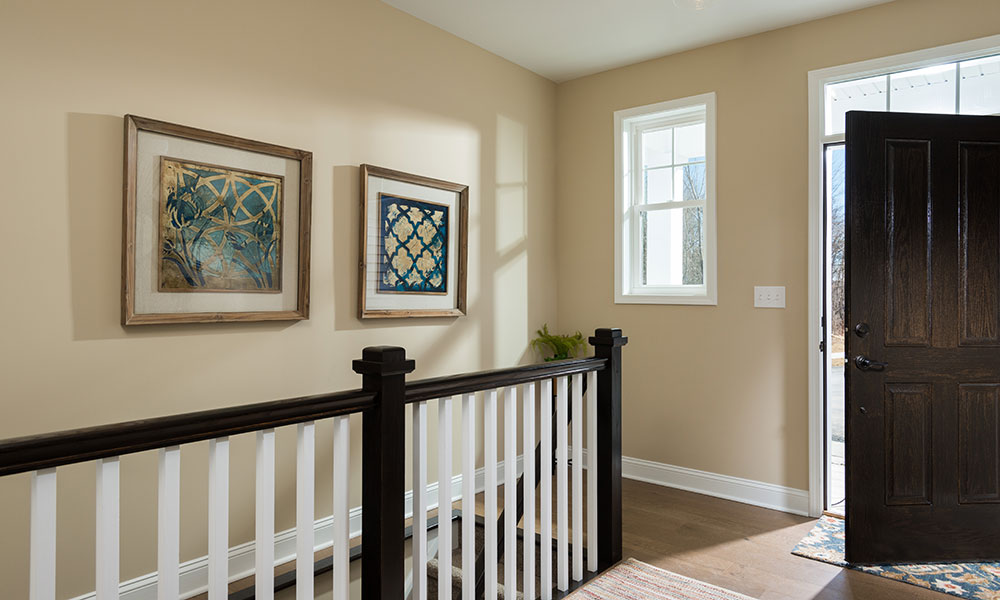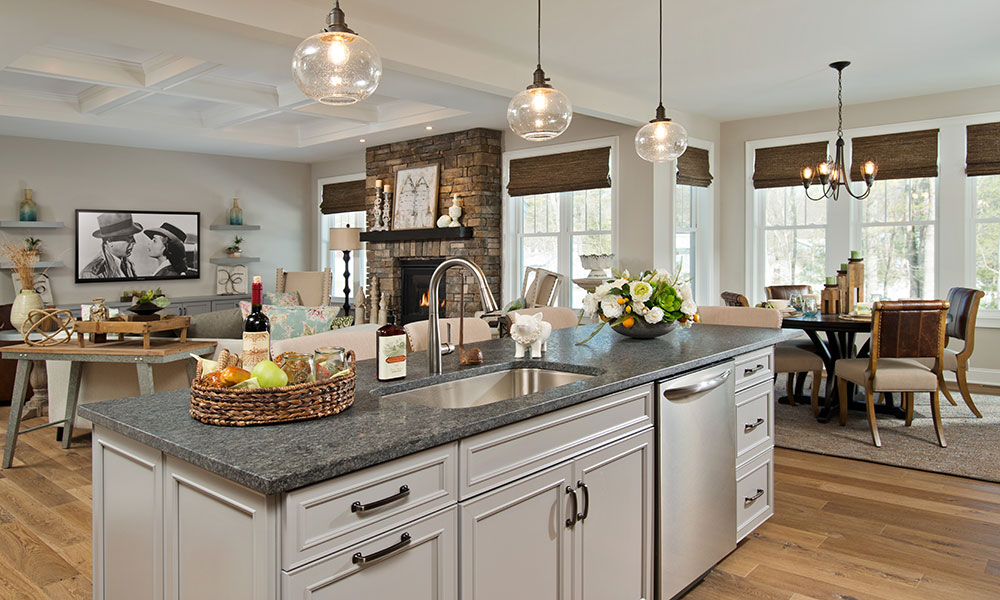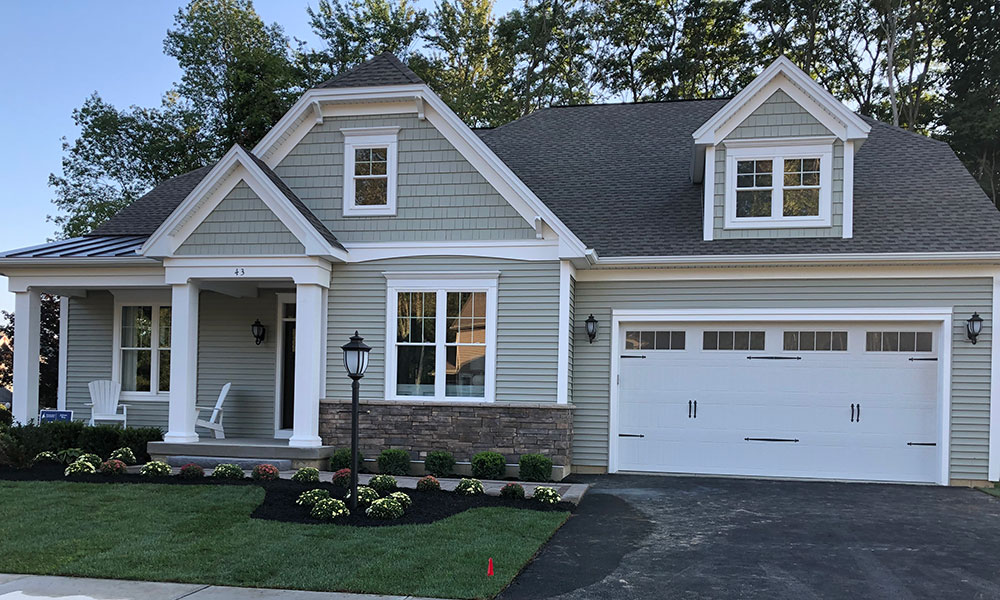Saratoga Springs-based Belmonte Builders knows how important it is that every home fits the unique needs of each homeowner. For that reason, the local builder pays close attention to customer trends and is always evolving its current home plan offerings. “It’s a collaborative effort between the customers, the trends they’re asking for and existing plans that we might modify,” says Belmonte’s Director of Sales and Marketing Mike Lust. Following that philosophy, the Belmonte design team has developed several exciting new floor plans that have become some of their most popular designs.

Belmonte’s bestselling plan for 2019 is the Concord, a new ranch home design developed to appeal to empty-nesters. “This isn’t your typical ranch home,” says Lust. “It’s a small home but feels larger because the design is more open.” Belmonte created this more spacious-feeling plan by combining the great room, kitchen and dining room. A finished open staircase to the basement opens up the foyer, making this ranch design feel more like a traditional two-story entry. “One of the trends we’re seeing is the formal dining room going away, as well as fewer walls and hallways,” says Lust. That’s why the Concord was designed without a formal dining room which left room for a much more popular option—the study.

In 2018, Belmonte redesigned its Castleton ranch plan to better appeal to empty-nesters, as well as young families who are looking for flexible and spacious plans with large, open living spaces. “This is an example of a plan that we were able to improve without touching the footprint,” says Lust. “By substituting a study for the formal dining room and eliminating hallways in favor of traffic patterns, we were able to create room for larger kitchen and dining areas…and it instantly became our top selling plan.”

What Lust says he’s most excited about is their newest design, the Weston, a versatile ranch plan that offers an optional second floor that adds two bedrooms, a loft and a bathroom. What’s truly unique about the Weston is that it’s built entirely within the roofline of the original plan, so the base floor plan and elevation don’t change whether it’s built as a ranch or a two-story home. “Rather than have more floor plans, we want to offer plans that are more flexible,” says Lust.
The Weston has been built in Spencer’s Landing, Belmonte’s newest community in Saratoga, and is being debuted during the 2019 Saratoga Showcase of Homes (Saturdays and Sundays through September 29; tickets are $20 each and good for reentry each weekend). About the big unveiling, Lust says: “The response so far has been incredible for the Weston, and we are thrilled to be able to introduce it during this year’s Showcase of Homes.”


