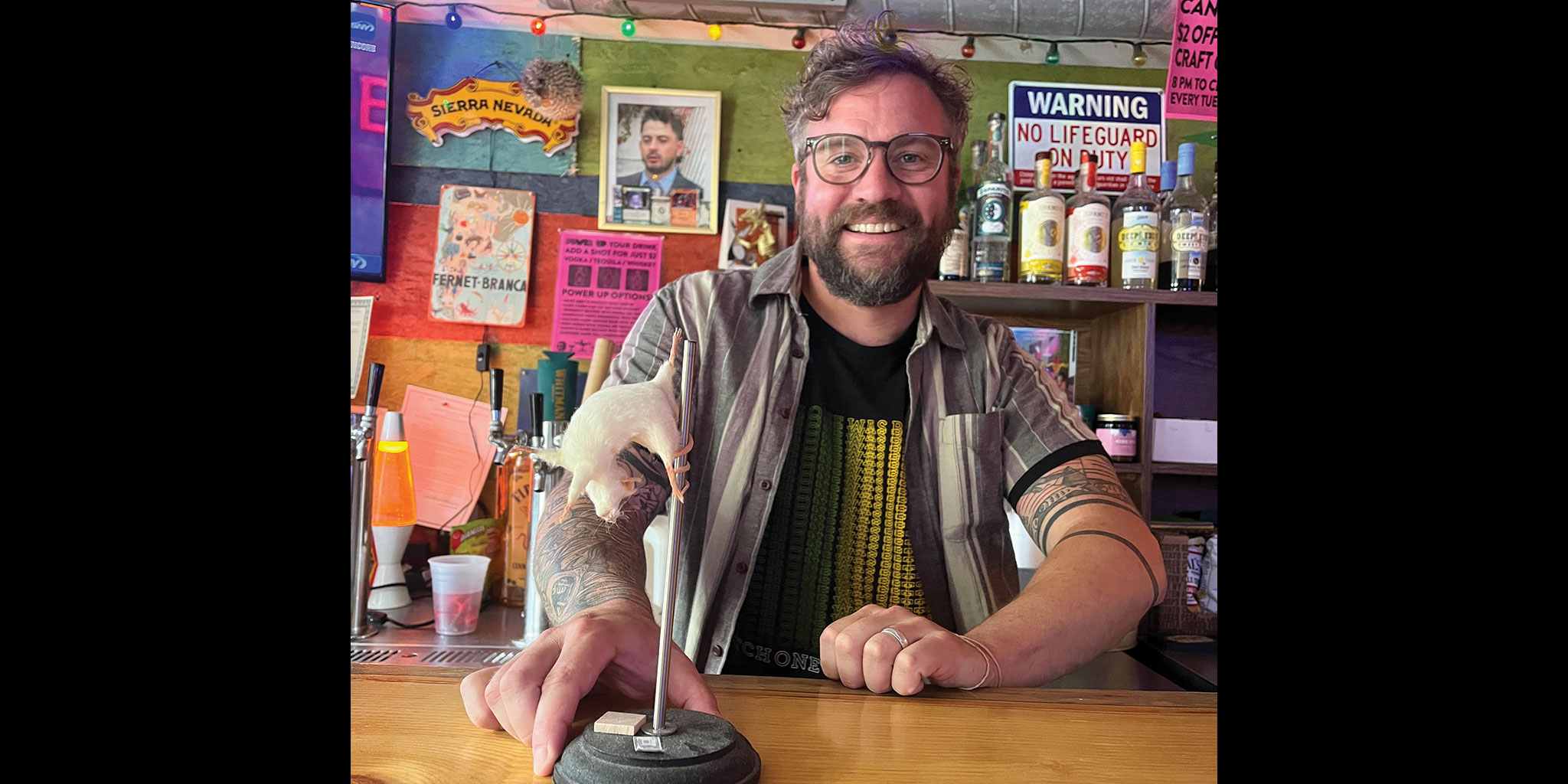As I drive past grazing horses and split-rail fences along the winding gravel road toward Michael Fieldman’s and his life partner, Carla Skodinski’s, summer house on the outskirts of Saratoga Springs, I feel a great sense of anticipation about the structure this accomplished architect has designed. It’s one challenge to design colossal, high-profile projects in the public and institutional sectors, as Fieldman has done countless times since founding his architectural firm, Michael Fieldman Architect (MFA), half a century ago; it’s a completely different one to create a true representation of your own personal beliefs and principles. Or, in other words, your home.
In 1969, after graduating from McGill University with degrees in advanced physics, mathematics, psychology and, yes, architecture, Fieldman founded MFA, a full-service architectural firm specializing in feasibility studies, facility and performance-based programming, urban design, land planning, master planning, architecture and interior design, in Montréal. Six years later, the firm relocated to Manhattan, and has since broadened its reach to include projects in healthcare and academic buildings, campus planning and transportation from Massachusetts to Michigan. Fieldman’s clients include the New York City Police Academy, Massachusetts General Hospital, Memorial Sloan Kettering Cancer Center, The Port Authority of New York & New Jersey, the New York City Department of Education, Newark Liberty International Airport, LaGuardia Airport and the Government of Canada, to name a few. His firm has won various prestigious awards from the American Institute of Architects over the years, and Fieldman himself originated the first architectural performance-based building program system, a research and decision-making process, which is today accepted as the professional standard. To sum it up, he’s a big deal. And he’s ours—at least for our Saratoga summers.
I pull up to Fieldman’s home—a large, white, square structure with oversized glass windows and stone walls—a house that would seem better suited for the Hollywood hills than Saratoga. For this, his personal space, Fieldman has positioned the building so that the living and dining rooms are south-facing, and therefore bathed in light. The house’s white walls have no hardware and the floors have no rugs. “There’s nothing in the house—no plants,” he says. Instead, the landscape, seen through the home’s giant windows, becomes one with the home’s design. “What is of great importance, but often goes unmentioned, is the quality of our environment,” Fieldman says. “The landscape becomes part of what your life is, and you sit in the space with a feeling of relief. You’ve come home.” After a lifetime working on projects that serve others, Michael Fieldman truly does deserve to come home…to Saratoga.















