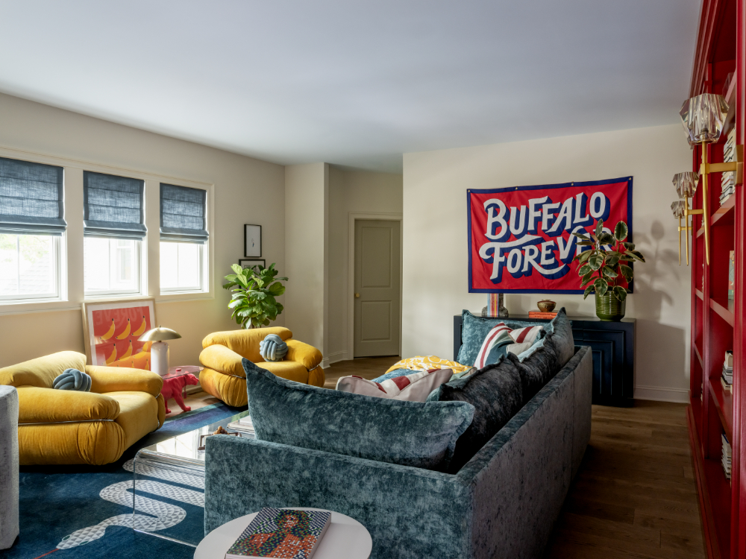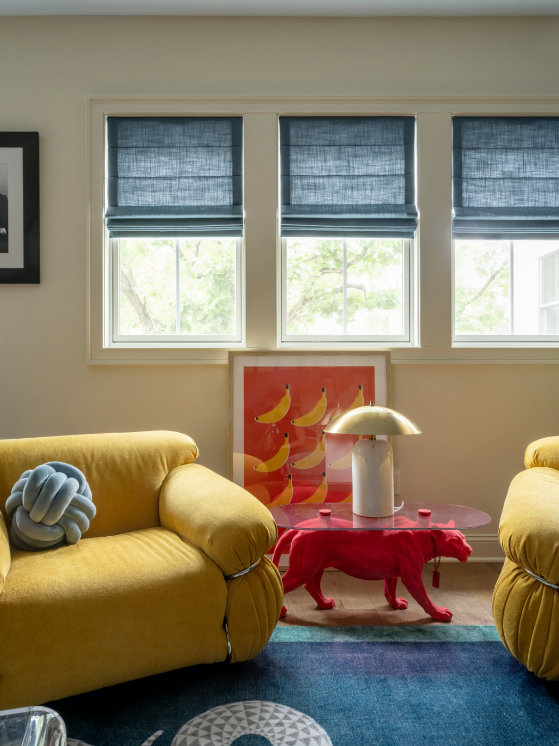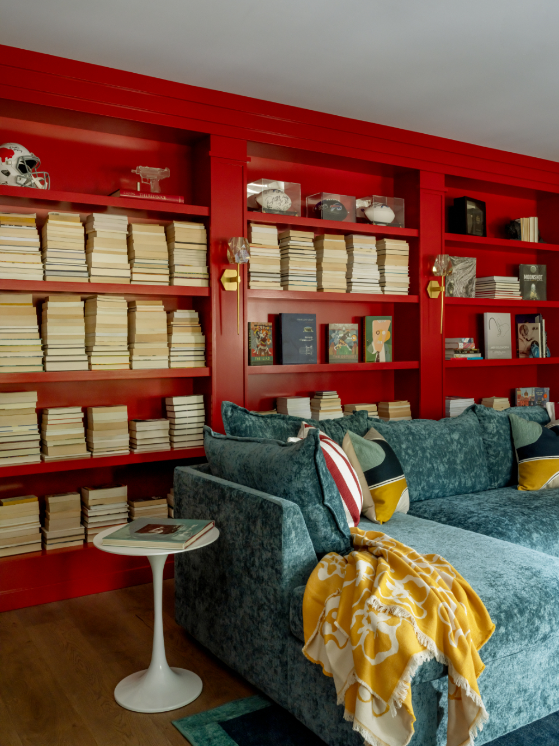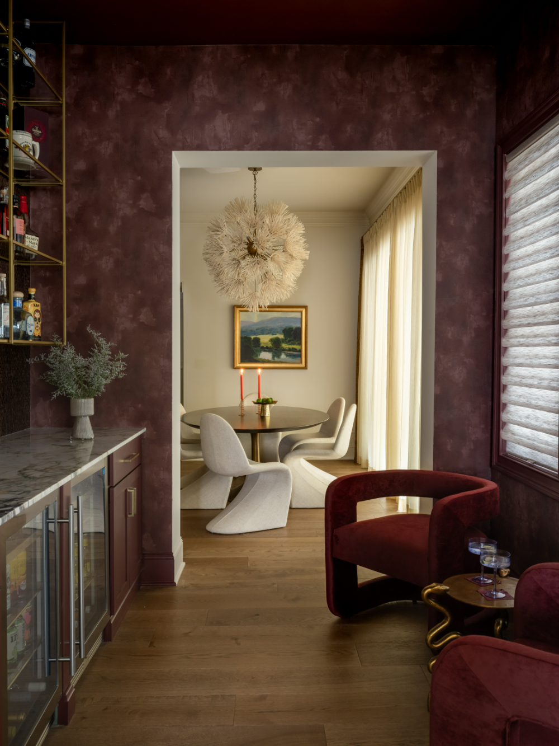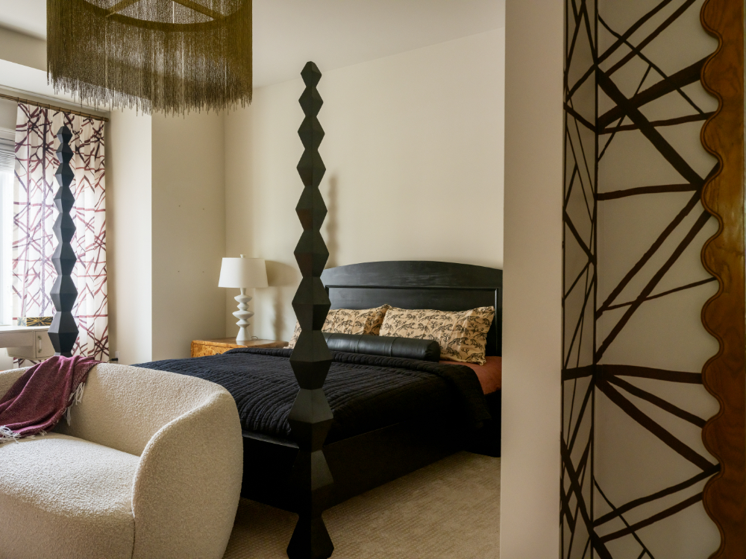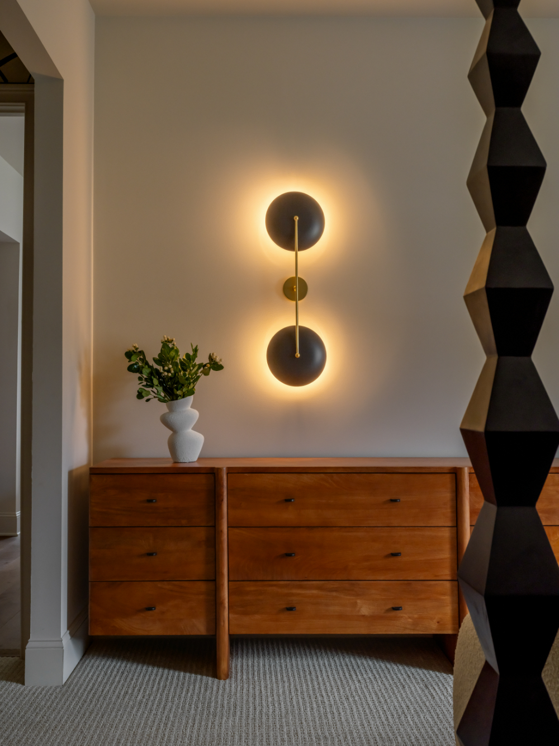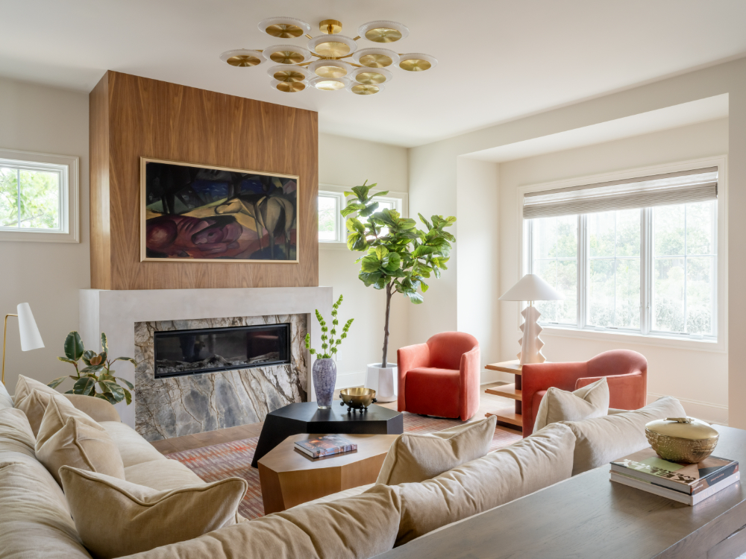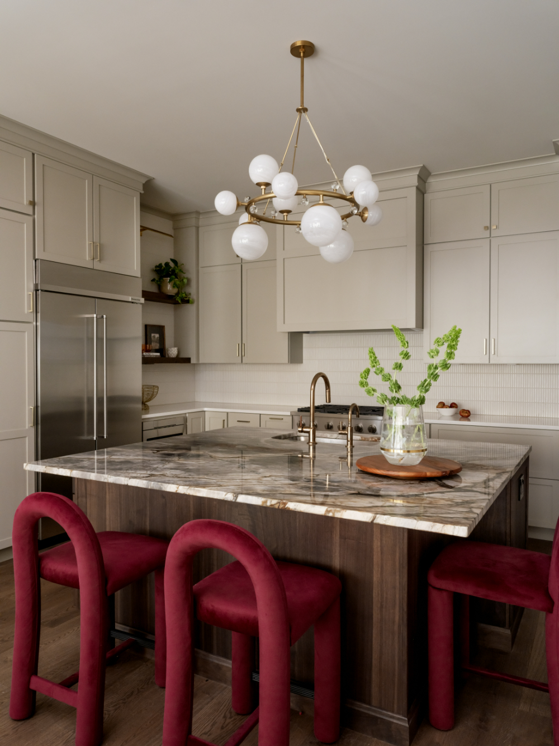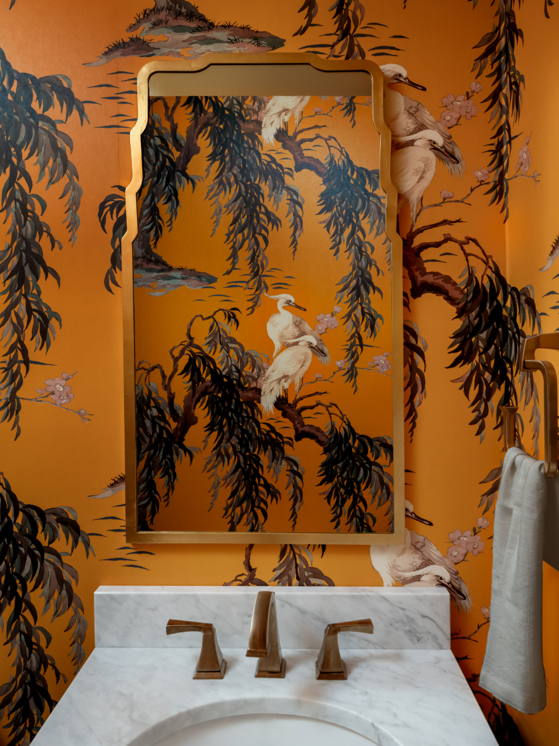Photography by Elizabeth Haynes
When realtor Meghan O’Connor and oncologist Chris Dolinsky began looking for a home for their blended family—he has two sons (12 and 14), and she has a daughter (8)—they knew exactly what they wanted. “We run really busy lives and knew that we wanted maintenance-free living,” O’Connor says. “We don’t want to mow a lawn, and we wanted to be downtown.”
When the couple came across a four-bedroom, single-family home in Belmonte Builders’ City Square development on Saratoga’s West Side, they felt like it’d been custom-designed for them, with the boys’ rooms and a bathroom on one side of the house, and a “princess wing” on the other for O’Connor’s daughter. All that was left was to make it their own. For that, they called in interior designer Kennedy Flack.
“I remember sitting down with Kennedy the first time, and she showed me some sketches,” O’Connor says. “I’m like, ‘Ken, I’ve got three kids and a golden retriever—we are not fancy people. I just want a vibe.’ She looks at me and she’s like, ‘I got you.’”
O’Connor proceeded to let Flack do her thing. When the designer told the homeowners she wanted to paint an expensive bookshelf bright red, they said OK. When she paired two yellow chairs with a snake-print rug, they didn’t question it. “The big thing they wanted from the beginning was a kid hangout space,” Flack says. “They wanted it to be the house that all the kids want to come to.”
The end product is a blend of fun and sophisticated—the more neutral-toned living and dining rooms are connected by a burgundy hallway Flack transformed into a bar, and even the upstairs library designated as a kids space doesn’t look like a kids space.
“I sell real estate, so I do this every single day,” O’Connor says. “I wanted something that I’d never seen before. And Kennedy crushed it.”
