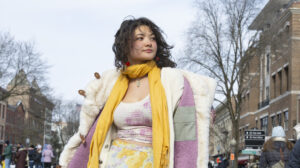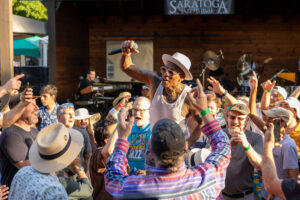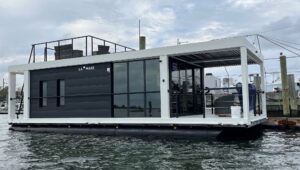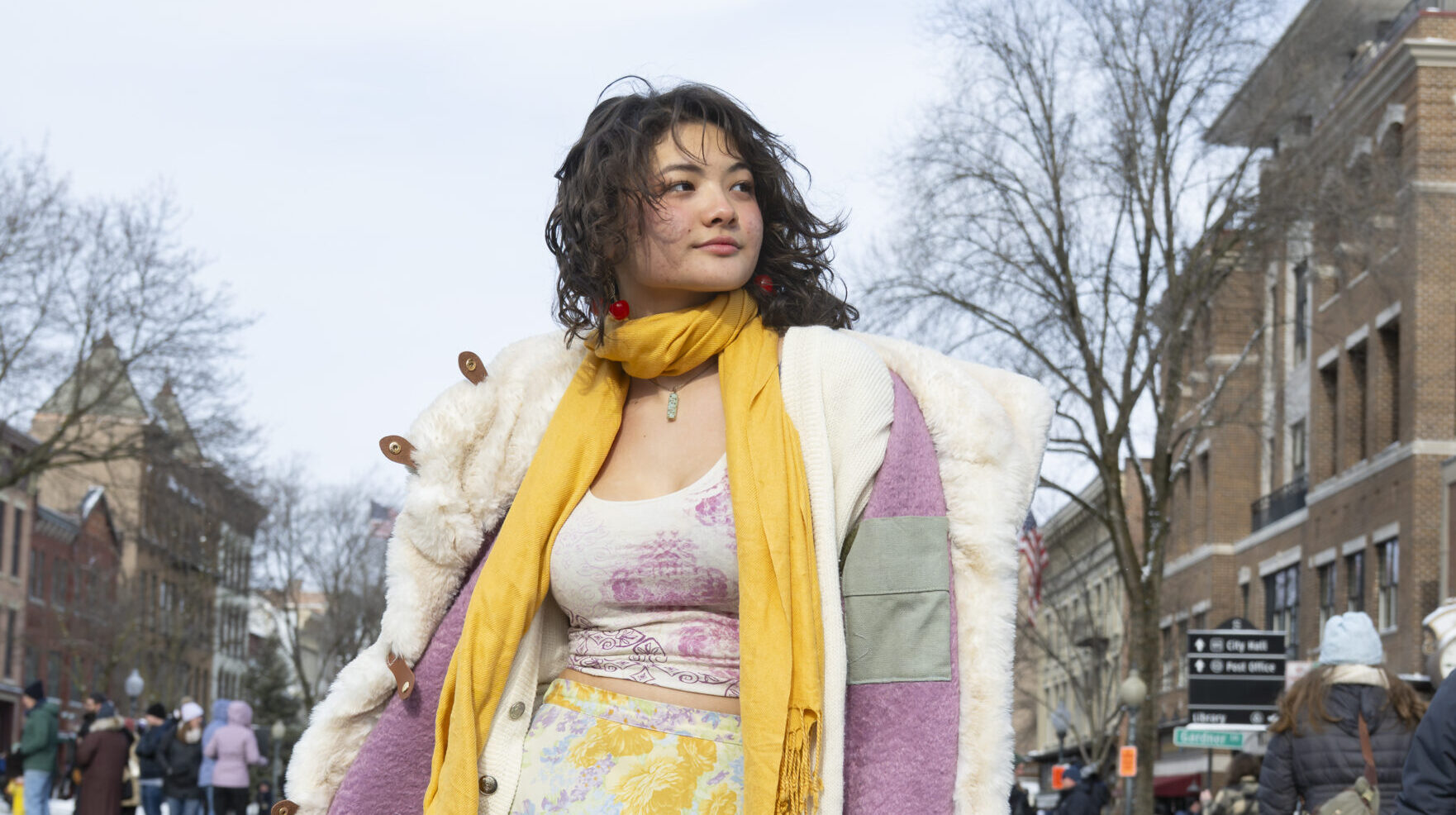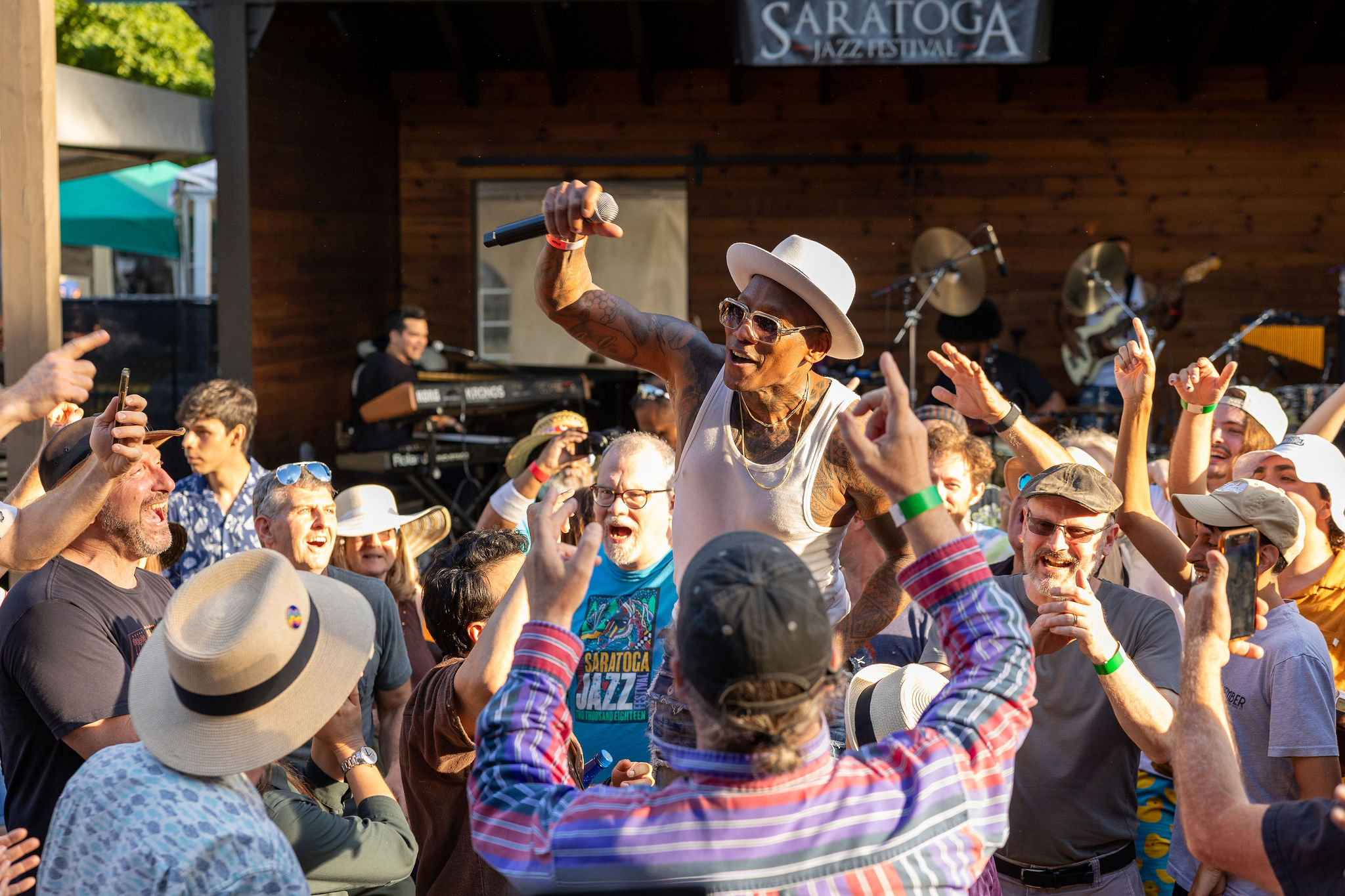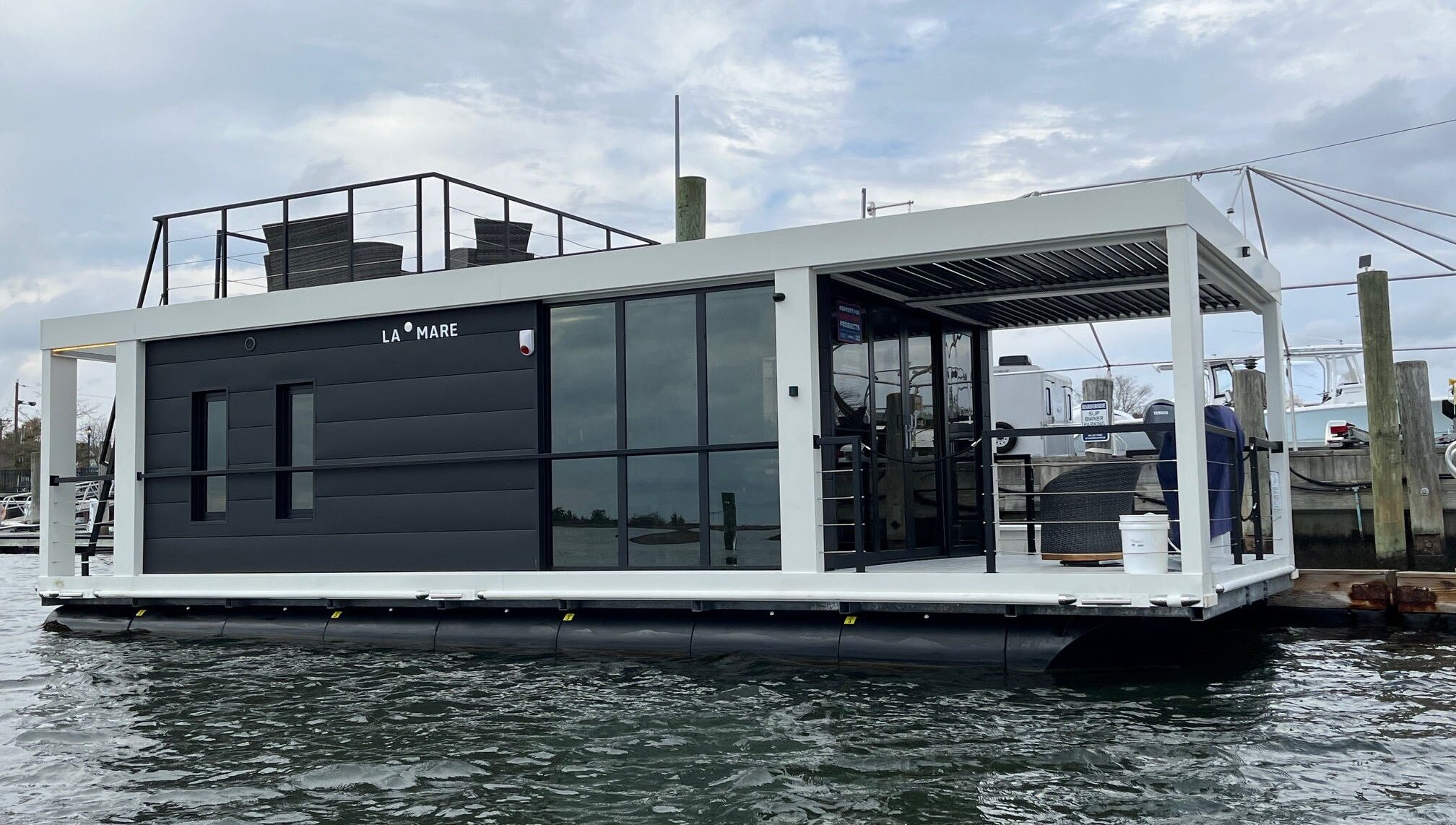Before I spoke to Antoine Predock, the award-winning architect behind Skidmore College’s Frances Young Tang Teaching Museum and Art Gallery, I found the building architecturally intriguing but almost entirely inscrutable. Its cement and stainless-steel walls jut out at odd angles and uneven heights, and meet at a mishmash of trapezoidal planes. To me, it looked like a military compound from an alien planet. But during my conversation with the architect, he demonstrated how, for all its otherworldly quirks, the Tang belongs at Skidmore and nowhere else. It wasn’t conceived as just another cookie-cutter, redbrick building, meant to disappear into the architectural mélange the college campus’ original architect, O’Neil Ford, had envisioned in the 1960s. No, the museum, which first opened its doors in 2000, was deeply rooted in the natural, cultural and social fabric of Saratoga Springs.
As the architect explained to me, before his concept for the Tang even made it to the drafting table, he began by producing an enormous, 4-foot-by-12-foot-long collage. Beginning the rectangular piece with what he called Saratoga’s “deepest geologic time,” it consisted of a series of torn-out photographs—both black-and-white and color—and strips of text with incomplete sentences and descriptors written on them in all manner of typefaces. It was sort of a visual brainstorming session. One such photo shows a scene from a horse race, while a thin strip of words nearby reads: “thinner-than-thin Saratoga chips.” It’s really a sight to behold. “I was so deeply committed to the understanding of the place,” Predock says of the project. “The site was detached from the main campus, with a sense of its own precinct. I wanted it to have its own authority and to be very much from scratch, about the place, about the mission at hand.”
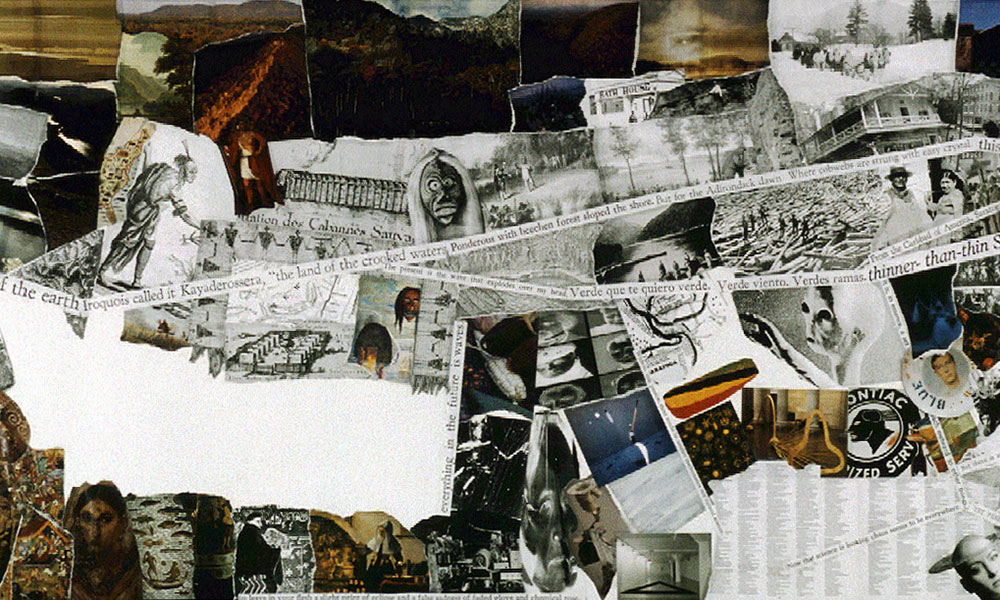
After finishing the collage, Predock sculpted a model out of clay, setting it “on a gray base with topographic contours.” The project was literally taking shape from the ground up. “I think that you see that best in the winter,” says Predock. “There’s one shot I love of the Tang that shows how it comes out of the land, especially in the snow.” The architect’s intention was to “anchor” the building in its natural surroundings: “I think there’s a lot packed into it in terms of an anchorage of the building to the Earth, and then a celebration of the sky. On one side of the building is the masonry arms, and on the other, the catwalk-like steel ramp-way—and they zoom like they’re going into the Earth and they erupt out of it and take you upward into the tower. And having the stainless-steel skin of the building mirror the sky, sometimes it fades into it.” Predock’s choice of building materials was also a direct hat-tip to the plot of land’s geological makeup. “The color of the building matches the limestone strata below, juxtaposed with stainless steel for the section of the building that has galleries,” he says. “So there’s not only a totally modern expression, but also a very timely anchorage to the site.”
However, the Tang’s design aesthetic wasn’t just inspired by its location’s natural and geological features; Predock says he was also heavily influenced by the actual people he met while working on campus. “When you do a building, you really kind of haunt the place,” he says. “I was there a lot, and the Skidmore and Saratoga Springs communities were so welcoming. Their energy and the energy of the place inspired me. And then on top of that, so did this fantastic faculty, this legendary college; you know it’s legendary for a reason.” To the latter point, the Tang was designed to be a teaching museum—both an art gallery and a space for instruction, inhabited by patrons, professors and students. “There are exposed galleries for teaching to make it a very inviting and participatory building, so one arm aims to the campus and invites oncoming students, while the other aims toward the pond; it was another way of anchoring it in place,” says Predock. The architect was also moved by Skidmore’s teaching methodology. “At the time I worked there, interdisciplinary pedagogy was not all that common, but they did cross-disciplinary teaching, merging different disciplines. That kind of cross-pollination was so rich, and it fed right into the building,” he says. “It was one of the best experiences of my life.”
In case you’re wondering, Predock isn’t just a one-trick pony. If you’ve been to Washington, DC, recently, you’ve likely marveled at his and Moody Nolan’s breathtaking design for the National Museum of African American History and Culture. He’s also spearheaded a diverse range of international projects in far-off locales such as Qatar, the United Arab Emirates, China and Japan.
Now that I’ve had a peek inside Predock’s mind, the Tang doesn’t seem so alien to me anymore. Saratoga’s natural and cultural identities were always a part of Skidmore’s campus; it just took a genius architectural mind to bring it to life.









