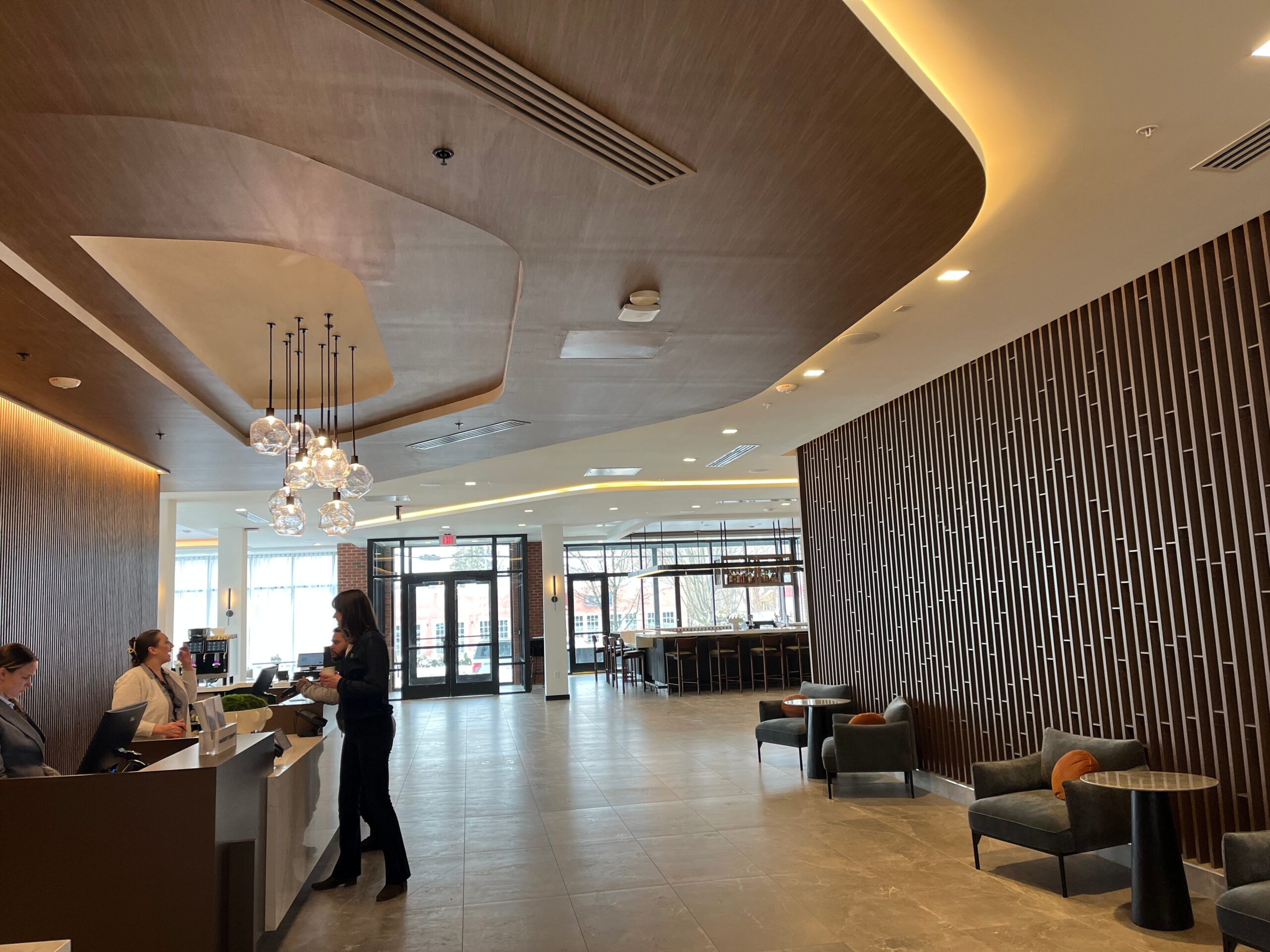As soon as Witt Construction was contracted to build a 4,000-square-foot custom home for a client in Saratoga’s Oak Ridge neighborhood, builder John Witt knew the house had to be part of the 2022 Saratoga Showcase of Homes. “We kind of talked her into it,” Witt says of the client who is currently living there with her two young adult children. “It’s just a great house. I’ve done many great homes, and this is right up there in the top 10.”
From the outside, two design features stand out: the circular dining room, which is surrounded by exterior windows for plenty of natural light, and the porte cochère, an outdoor living space with a fireplace located under an archway between the main patio and pool. Inside, custom white cabinetry makes the kitchen shine, as does its unique pantry: “It’s got this little L off the kitchen, which is the pantry,” Witt says. “There’s no door, and the refrigerator’s back there.” The first floor also features a sitting room that’s off the family room and has a wood-burning fireplace, an entertainment/bar area, and a wine room with a glass door.
Upstairs are two suites, plus the secluded primary suite. “The master suite is its own oasis,” Witt says. “It’s totally private, but with a lot of great windows. There’s a set of pocket doors you can close off and another door in the bedroom, so you wouldn’t know anybody else was in the house when you’re in there.” Not yet completed: a space above the three-car garage that could be another suite or two additional bedrooms, and the lower level, which is set up for yet another suite, exercise room and storage space.
As for the overall design of the space, Witt calls it a “Hampton/Nantucket-y style” that “mixes traditional and contemporary.” He explains: “If you go too contemporary, it can get cold, but if you blend the two, it’s still warm and cozy and timeless.”
















